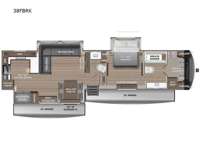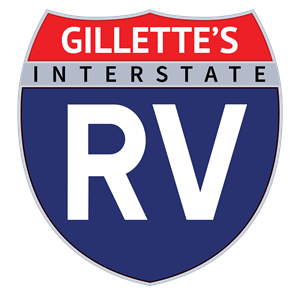Jayco Pinnacle 38FBRK Fifth Wheel For Sale
-

Jayco Pinnacle fifth wheel 38FBRK highlights:
- Rear Kitchen
- King Bed Slide Out
- Bath and a Half
- Walk-in-Closet
- Fireplace
- Theater Seat
Triples slides, a desk/coffee bar, fireplace, and a huge master bath in front all indicate the kind of vacation you will experience in this Pinnacle Fifth Wheel! As you enter, a convenient half bath is located straight ahead. Slightly to your left, a nice seating area for gathering with family or friends to relax and watch TV, enjoy the fireplace while reading a book or watching a movie, and the dining table with chairs. The dinette slide also houses a 21 cu. ft. residential refrigerator and pantry. The rear kitchen features a u-shaped counter, all the appliances you need to cook like at home, even a pull-out butcher block space for chopping up your veggies. Back through and up the steps to your right in front, the master bedroom will make you feel like royalty with its king bed, plus luxurious full rear bath. A huge vanity with dual bath sinks will allow you both to get ready at the same time, plus there is a walk-in shower with a seat for added convenience. Speaking of walk-in, you will also love the spacious walk-in closet that includes washer/dryer prep.
Each Pinnacle fifth wheel features Stronghold VBL lamination for the lightest, yet strongest construction in the RV industry. Add that to the Magnum Truss XL6 roof system and Climate Shield zero-degree tested weather protection and you'll be enjoying your fifth wheel for years to come. Some of the exterior conveniences you will appreciate are the Keyed-Alike lock system, the fully enclosed, universal docking center, and the 6-point hydraulic auto-leveling system for quick and easy set up. The 5 Star Handling Package will make towing a fifth wheel a walk in the park, and the two Whisper Quiet A/C units will keep you comfortable during the hot summer months. Inside, you'll enjoy the residential "Do it all" sink with pull-out kitchen faucet, glass rinse, and vegetable rinse, the handcrafted hardwood glazed cabinetry, the vinyl flooring throughout, plus many more comforts. There is even a central vacuum system, a wireless remote control system, USB ports throughout, plus many more conveniences to make each trip enjoyable.
Have a question about this floorplan?Contact UsSpecifications
Sleeps 4 Slides 3 Length 43 ft 10 in Ext Width 8 ft 6 in Ext Height 13 ft 5 in Int Height 8 ft 6 in Interior Color Modern Farmhouse, Vintage Farmhouse Exterior Color Midnight Charcoal, Midnight Gold, Silver Metallic Hitch Weight 2975 lbs GVWR 18000 lbs Dry Weight 15330 lbs Cargo Capacity 2870 lbs Fresh Water Capacity 75 gals Grey Water Capacity 87 gals Black Water Capacity 50 gals Tire Size 215/75R17.5'H Furnace BTU 40000 btu Available Beds King Refrigerator Type GE Residential Refrigerator Size 21 cu ft Convection Cooking Yes Cooktop Burners 4 Number of Awnings 2 LP Tank Capacity 40 lbs. Water Heater Capacity 16 gal Water Heater Type Gas/Electric DSI AC BTU 30000 btu TV Info LR 50" 4K Smart LED HDTV, BR & Ext 32" 4K Smart LED TV Awning Info 15' & 19' Electric with LED Lights Axle Count 2 Washer/Dryer Available Yes Number of LP Tanks 3 Shower Type Shower w/Seat Electrical Service 50 amp Similar Fifth Wheel Floorplans
We're sorry. We were unable to find any results for this page. Please give us a call for an up to date product list or try our Search and expand your criteria.
Gillette's Interstate RV is not responsible for any misprints, typos, or errors found in our website pages. All prices and payments listed exclude sales tax, title, license, administrative processing, dealer prep and delivery fees. Manufacturer pictures, specifications, and features may be used in place of actual units on our lot. Please contact us @517-339-8271 for availability as our inventory changes rapidly. All calculated payments are an estimate only, do not constitute an offer of credit, and are subject to lender approval. Advertised monthly payment is based on 20% cash down, plus tax, title and registration, at 8.99% APR for 144 months on amounts under $25,000, at 8.99% APR for 180 months on amounts from $25k to $50,000, at 8.49% for 240 months on amounts from $50k to $150,000, and at 7.99% APR on amounts over $150k. Actual loan terms will vary depending on your specific credit situation. Advertised sale price is applicable only with indirect finance contract arranged by dealership.
Manufacturer and/or stock photographs may be used and may not be representative of the particular unit being viewed. Where an image has a stock image indicator, please confirm specific unit details with your dealer representative.
