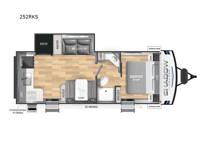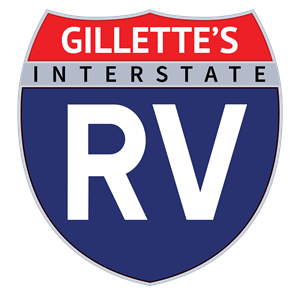Cruiser Shadow Cruiser 252RKS Travel Trailer For Sale
-

Cruiser Shadow Cruiser travel trailer 252RKS highlights:
- Rear Kitchen
- Walk-Thru Bath
- Queen Bed
- Booth Dinette
With dual entry doors in this travel trailer, you can enter in through the front master bedroom or the rear kitchen for added convenience! The kitchen features ample counter space to prep meals, a hutch for storage, plus a 12V refrigerator and pantry to keep food stocked. And if the weather is nice, you may just find yourselves outdoors cooking on the exterior kitchen with a griddle! A walk-thru bath is easily accessible for everyone, and the queen bed in the master bedroom is sure to bring comfort. You'll enjoy having your own space here, while your guests sleep on the dinette and 70" sofa in the main living area!
With any Shadow Cruiser travel trailer by Cruiser, you will be getting an exceptional quality at a great value! Some of the top selling features include a painted, molded fiberglass front cap, 5-sided aluminum framing, and Azdel composite laminated sidewalls. There is also a ducted A/C and high BTU ducted furnace to keep you comfortable year around, and the power stabilizer jacks will make set-up a breeze. Inside, you'll appreciate the multiple 110V and USB outlets to keep your electronics charged up, and the seamless edge countertops are ultra durable. Head outdoors to find XL baggage doors with slam latches and magnet catches, exterior speakers, a spray port, and a rain-away barreled roof to help combat water damage.
Have a question about this floorplan?Contact UsSpecifications
Sleeps 4 Slides 1 Length 29 ft 5 in Ext Width 8 ft 1 in Ext Height 11 ft 3 in Hitch Weight 570 lbs GVWR 7570 lbs Dry Weight 5948 lbs Cargo Capacity 1590 lbs Fresh Water Capacity 46 gals Grey Water Capacity 60 gals Black Water Capacity 30 gals Furnace BTU 30000 btu Available Beds Queen Refrigerator Type 12V Refrigerator Size 10.7 cu ft Cooktop Burners 3 Number of Awnings 1 Axle Weight 3500 lbs LP Tank Capacity 20 lbs Water Heater Type On Demand AC BTU 13500 btu Awning Info 20' Power w/LED Lights Axle Count 2 Number of LP Tanks 2 Shower Type Standard Electrical Service 30 amp Similar Travel Trailer Floorplans
We're sorry. We were unable to find any results for this page. Please give us a call for an up to date product list or try our Search and expand your criteria.
Gillette's Interstate RV is not responsible for any misprints, typos, or errors found in our website pages. All prices and payments listed exclude sales tax, title, license, administrative processing, dealer prep and delivery fees. Manufacturer pictures, specifications, and features may be used in place of actual units on our lot. Please contact us @517-339-8271 for availability as our inventory changes rapidly. All calculated payments are an estimate only, do not constitute an offer of credit, and are subject to lender approval. Advertised monthly payment is based on 20% cash down, plus tax, title and registration, at 8.99% APR for 144 months on amounts under $25,000, at 8.99% APR for 180 months on amounts from $25k to $50,000, at 8.49% for 240 months on amounts from $50k to $150,000, and at 7.99% APR on amounts over $150k. Actual loan terms will vary depending on your specific credit situation. Advertised sale price is applicable only with indirect finance contract arranged by dealership.
Manufacturer and/or stock photographs may be used and may not be representative of the particular unit being viewed. Where an image has a stock image indicator, please confirm specific unit details with your dealer representative.
